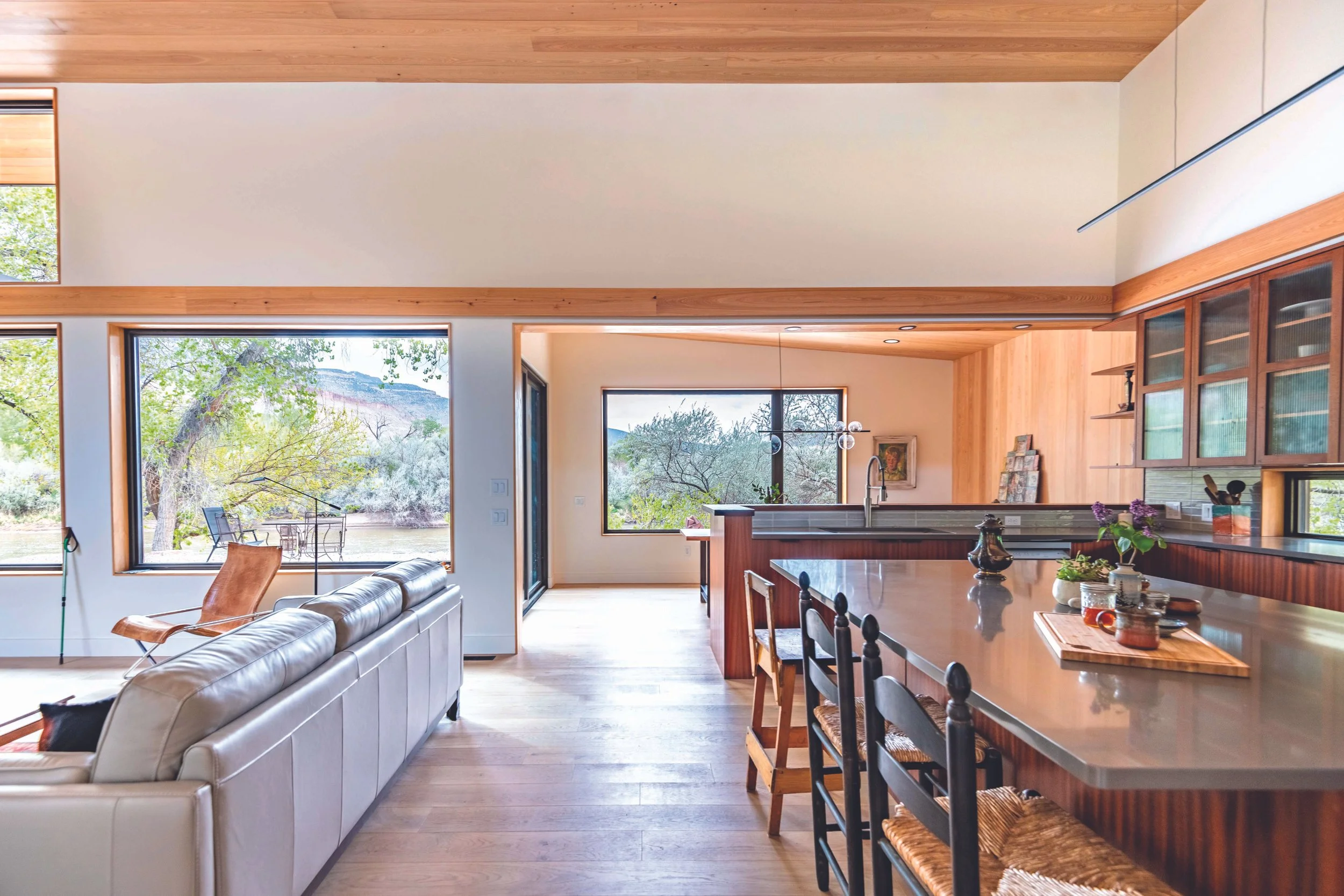A Colorado River Retreat: Melding Wellness, Craft + Sustainability
Nestled along the southern edge of the Colorado River, just outside Palisade, a newly completed home defies convention by embracing what came before. Rather than demolish and rebuild, the owners of this stunning Western Slope retreat saw an opportunity to restore and reconnect — both with the land and themselves.
Their vision was clear: build a serene sanctuary deeply integrated with the natural world. That meant doing more with less — less environmental impact, less visual clutter and less separation between indoors and out.
To achieve that, the project team — led by local builder Jesse Zacher of Wildwood Construction and design firm Shape Architecture — took a regenerative approach. Portions of the existing foundation were preserved and reused, drastically reducing the carbon footprint of construction. From there, the home was carefully reimagined as an eco-conscious retreat that not only honored the site’s natural beauty, but worked in harmony with it.
Photos by Sarah Vanderpool
One of the home’s most striking changes was its reorientation to the river. The previous structure had ignored the dramatic waterway altogether. The new design, in contrast, opens fully to the river through expansive triple-pane windows and fluid outdoor living areas that expand the livable footprint. The result is a layout that feels effortless and organic.
The home’s high-performance envelope and solar-ready design earned it an impressive HERS rating of -18, meaning it is projected to produce more energy than it consumes over the course of a year. Certified Energy Star and designed with passive energy strategies in mind, it offers superior thermal comfort during Colorado’s most intense seasonal swings.
But comfort here goes beyond efficiency. Inside, the warm and minimalist interiors embrace a Japandi-inspired aesthetic — a blend of Japanese and Scandinavian design philosophies centered on simplicity, nature and tranquility. Earthy textures like rammed earth, wood, stone and concrete layer the space in quiet luxury. Natural light pours in through thoughtfully placed windows, illuminating subtle details handcrafted by Zacher himself.
A builder, farmer and true craftsman, Zacher brought both artistry and intention to the project, treating sustainability and design with equal reverence — a rare combination across the state.
His attention to detail can be seen throughout, from custom cabinetry to outdoor structures that frame dramatic views of the Little Book Cliffs Wild Horse Range.
The single-level layout supports not only aging in place but also a sense of openness and flow. Two custom workspaces — an airy, river-facing art studio and a connected indoor-outdoor workshop — serve the creative pursuits of the homeowners. Every space feels purposeful yet calming, providing a quiet canvas for living, creating and entertaining.
This is more than a home — it’s a philosophy brought to life. By honoring the land, preserving resources and centering wellness, this riverside retreat proves sustainable living can be warm, beautiful and inspiring.
Originally published in the fall 2025 issue of Spoke+Blossom.







